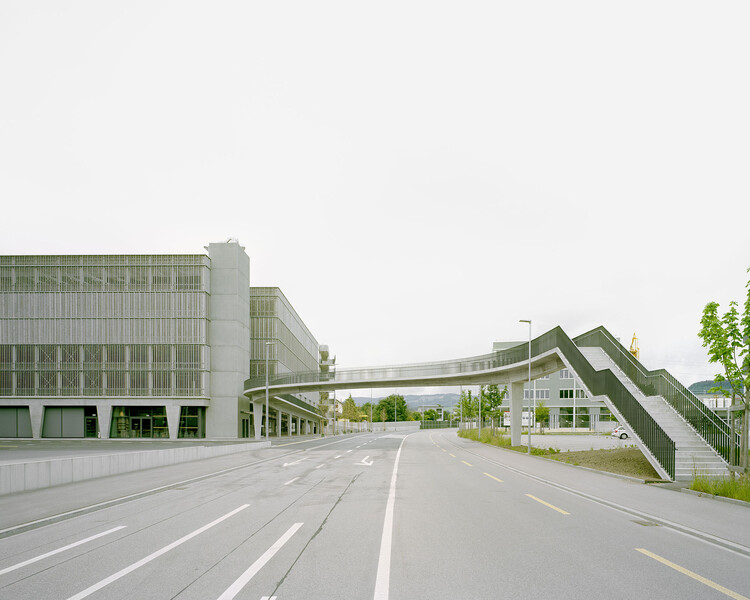
-
Architects: Hosoya Schaefer Architects
- Area: 17000 m²
- Year: 2022
-
Photographs:Rasmus Norlander, Valentine Jeck
-
Lead Architects: Markus Schaefer, Hiromi Hosoya

Text description provided by the architects. The Mobility Hub Zug Nord (MHZN) is a mobility hub, parking structure, retail area, and public space at the same time. Located at the entrance to the TechCluster Zug and the urban district of Zug Nord, the MHZN offers parking space for the employees of the TechCluster and for the public, as well as transfer options to bike, scooter, bus, or a future autonomous shuttle service. With a photovoltaic pergola, connection to the area energy network, charging stations, and flexibility for autonomously parking vehicles, the building is also technically planned with foresight.































